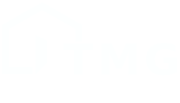$649,900
17403 ESTES ROAD
LUTZ, FL, 33548
Step into your paradise in the heart of Lutz, where a private wrought-iron GATED entrance invites you to a retreat nestled on 1.97 acres of greenery, adorned with clusters of oak, palm, and avocado trees. This single-family residence is located within the highly coveted STEINBRENNER High School district. Situated on a corner lot surrounded by a premium PVC privacy fence with dual gates, offering security and peace of mind as it is equipped with 7 perimeter web-based security cameras and motion detectors. Custom-built in 2010, this 1,920 sq ft home features 3 bedrooms, 2 bathrooms, and a thoughtfully designed split-bedroom floor plan, enhanced with modern updates, including a NEW roof (2023), energy-efficient Impact Low-E double-pane windows (2019), and a 4-ton 16 SEER Trane A/C package with a heat pump (2013), a water filtration system, chlorinator pump, carbon filter (2024), well pump, and pressure tank (2024). The oversized 3-car garage with hurricane-rated doors provides ample storage and functionality. Inside, architectural details such as beveled crown molding, high baseboards, rounded corner bead walls, elevate the home’s elegance, while the open floor plan insures seamless living. The great room is filled with natural light streaming through four large windows and impact French doors with blinds inside the glass, which open to a screened patio, blending indoor and outdoor living spaces. The extended gourmet kitchen is a chef’s dream, featuring custom 42-inch raised-panel cabinets with crown molding and decorative glass accents, Venetian Gold Granite countertops, a classic backsplash, pot-and-pan drawers, and a high breakfast bar with Tiffany-style pendant lighting. Stainless steel appliances, including a KitchenAid French-door refrigerator (2023), smooth top range, dishwasher, microwave, and a double sink under the window offering sweeping views of the backyard, complete this stunning kitchen. Adjacent to the kitchen, the dining room is accented with a tray ceiling, adding a touch of sophistication to every meal. The primary suite is a private retreat offering a deep walk-in closet and a spa-like ensuite bathroom. The ensuite boasts a double vanity with granite countertops, dual sinks, a Jacuzzi soaking tub surrounded by tile, a t iled shower with a contrasting Listello pattern accent and bench seat, glass sliding doors, and a tall linen cabinet for extra storage. Two additional bedrooms provide generous space and ample closet storage. The laundry room is well-appointed with an LG washer and dryer (2021) matching upper cabinets, a storage closet, and a counter for folding clothes. Step outside to a covered veranda with herringbone-patterned brick pavers, perfect for enjoying the serene surroundings of the expansive backyard. With NO HOA and NO Deed Restrictions, this property offers endless possibilities; plenty of room to add a pool, park your RV or boat, or create your dream outdoor oasis. Conveniently located near major thoroughfares, such as US Hwy 41, I-275, I-75, Veterans Expressway, and Dale Mabry Hwy, this home provides easy access to shopping, dining, medical facilities, and essential amenities–Apex Publix, Super Walmart, Aldi, etc. Combining modern luxury with tranquility, this property is ready to welcome you home.
Property Details
Price:
$649,900
MLS #:
TB8329632
Status:
Active
Beds:
3
Baths:
2
Address:
17403 ESTES ROAD
Type:
Single Family
Subtype:
Single Family Residence
Subdivision:
UNPLATTED
Neighborhood:
33548 – Lutz
City:
LUTZ
Listed Date:
Dec 14, 2024
State:
FL
Finished Sq Ft:
3,042
Total Sq Ft:
3,042
ZIP:
33548
Lot Size:
85,844 sqft / 1.97 acres (approx)
Year Built:
2010
Schools
Elementary School:
Lutz-HB
Middle School:
Buchanan-HB
High School:
Steinbrenner High School
Interior
Appliances
Dishwasher, Dryer, Electric Water Heater, Microwave, Range, Refrigerator, Washer, Water Filtration System, Water Softener
Bathrooms
2 Full Bathrooms
Cooling
Central Air
Flooring
Carpet, Tile
Heating
Central
Laundry Features
Laundry Room
Exterior
Architectural Style
Custom, Ranch
Construction Materials
Vinyl Siding, Wood Frame
Exterior Features
French Doors, Lighting, Private Mailbox, Rain Gutters
Parking Features
Driveway, Garage Faces Side, Oversized
Roof
Shingle
Financial
Tax Year
2023
Taxes
$3,685
Mortgage Calculator
Map
Similar Listings Nearby
- 19554 ROSEATE DRIVE
LUTZ, FL$830,000
4.23 miles away
- 1821 CHERRY WALK ROAD
LUTZ, FL$814,900
4.51 miles away
- 19925 DOLORES ANN COURT
LUTZ, FL$800,000
3.93 miles away
- 16202 INDIAN MOUND ROAD
TAMPA, FL$799,999
1.75 miles away
- 17504 MARSH ROAD
LUTZ, FL$799,900
3.83 miles away
- 19293 BREYNIA DRIVE
LUTZ, FL$799,000
4.52 miles away
- 19757 LONG LAKE RANCH BOULEVARD
LUTZ, FL$799,000
4.94 miles away
- 17355 EMERALD CHASE DRIVE
TAMPA, FL$799,000
4.58 miles away
- 1437 HOUNDS HOLLOW COURT
LUTZ, FL$755,000
1.63 miles away
 Courtesy of MIHARA & ASSOCIATES INC.. Disclaimer: All data relating to real estate for sale on this page comes from the Broker Reciprocity (BR) of the Stellar MLS. Detailed information about real estate listings held by brokerage firms other than TMG Realty Solutions include the name of the listing broker. Neither the listing company nor TMG Realty Solutions shall be responsible for any typographical errors, misinformation, misprints and shall be held totally harmless. The Broker providing this data believes it to be correct, but advises interested parties to confirm any item before relying on it in a purchase decision. Copyright 2024. Stellar MLS. All rights reserved.
Courtesy of MIHARA & ASSOCIATES INC.. Disclaimer: All data relating to real estate for sale on this page comes from the Broker Reciprocity (BR) of the Stellar MLS. Detailed information about real estate listings held by brokerage firms other than TMG Realty Solutions include the name of the listing broker. Neither the listing company nor TMG Realty Solutions shall be responsible for any typographical errors, misinformation, misprints and shall be held totally harmless. The Broker providing this data believes it to be correct, but advises interested parties to confirm any item before relying on it in a purchase decision. Copyright 2024. Stellar MLS. All rights reserved. 17403 ESTES ROAD
LUTZ, FL
LIGHTBOX-IMAGES
















































































































































































































































































































































































































































































































































































































