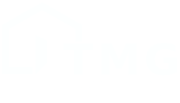$640,000
10244 SHADOW BRANCH DRIVE
TAMPA, FL, 33647
BACK ON THE MARKET!! Discover the perfect blend of space, style, and modern updates in this stunning 4-bedroom, 3-bathroom Plus an Office, 3-car garage home! From the moment you arrive, you’ll be welcomed by a beautifully refreshed exterior with new paint, lush sod, and vibrant landscaping. Step inside to an expansive open floor plan, highlighted by a grand tiled foyer and a charming pavered front porch. This home boasts a variety of impressive upgrades, including new carpet, modern lighting from Elite Fixtures, and a kitchen designed to impress.
The upgraded kitchen is a chef’s dream, featuring sleek granite countertops, white cabinetry with crown molding, and a spacious prep island. The breakfast bar comfortably seats four, perfect for casual dining, while the stainless steel appliances—including a gas range, microwave, dishwasher, and side-by-side refrigerator—add both functionality and style. A built-in desk offers a convenient workspace right in the kitchen, making multitasking a breeze. For more formal gatherings, enjoy the dedicated dining area that completes this versatile space.
Entertain effortlessly in the expansive 20×16 family room, wired for surround sound, with sliders that lead to a covered lanai—perfect for indoor/outdoor living. The master suite is a private retreat, complete with two closets (one large walk-in), a luxurious bath featuring a garden tub, separate shower, dual vanities, and a makeup counter.
The secondary bedrooms are generously sized, with two sharing a Jack-and-Jill bath and a third bedroom offering its own private bath. A built-in computer workstation near the bedrooms provides added functionality.
Outside, the privacy-fenced backyard offers plenty of space to relax, play, or entertain. With a newer roof and a community full of amenities—including tennis courts, pools, a clubhouse, a fitness center, and playgrounds—this home has everything you’ve been searching for. Move-in ready and filled
The upgraded kitchen is a chef’s dream, featuring sleek granite countertops, white cabinetry with crown molding, and a spacious prep island. The breakfast bar comfortably seats four, perfect for casual dining, while the stainless steel appliances—including a gas range, microwave, dishwasher, and side-by-side refrigerator—add both functionality and style. A built-in desk offers a convenient workspace right in the kitchen, making multitasking a breeze. For more formal gatherings, enjoy the dedicated dining area that completes this versatile space.
Entertain effortlessly in the expansive 20×16 family room, wired for surround sound, with sliders that lead to a covered lanai—perfect for indoor/outdoor living. The master suite is a private retreat, complete with two closets (one large walk-in), a luxurious bath featuring a garden tub, separate shower, dual vanities, and a makeup counter.
The secondary bedrooms are generously sized, with two sharing a Jack-and-Jill bath and a third bedroom offering its own private bath. A built-in computer workstation near the bedrooms provides added functionality.
Outside, the privacy-fenced backyard offers plenty of space to relax, play, or entertain. With a newer roof and a community full of amenities—including tennis courts, pools, a clubhouse, a fitness center, and playgrounds—this home has everything you’ve been searching for. Move-in ready and filled
Property Details
Price:
$640,000
MLS #:
TB8304235
Status:
Active
Beds:
5
Baths:
3
Address:
10244 SHADOW BRANCH DRIVE
Type:
Single Family
Subtype:
Single Family Residence
Subdivision:
ARBOR GREENE/TRACE
Neighborhood:
33647 – Tampa / Tampa Palms
City:
TAMPA
Listed Date:
Sep 27, 2024
State:
FL
Finished Sq Ft:
4,103
Total Sq Ft:
4,103
ZIP:
33647
Lot Size:
9,748 sqft / 0.22 acres (approx)
Year Built:
1999
Schools
Elementary School:
Hunter’s Green-HB
Middle School:
Benito-HB
High School:
Wharton-HB
Interior
Appliances
Dishwasher, Disposal, Dryer, Gas Water Heater, Microwave, Range, Refrigerator, Washer
Bathrooms
3 Full Bathrooms
Cooling
Central Air
Flooring
Carpet, Ceramic Tile
Heating
Central, Electric, Zoned
Laundry Features
Inside
Exterior
Architectural Style
Cape Cod
Community Features
Association Recreation – Owned, Fitness Center, Pool, Tennis Court(s)
Construction Materials
Block, Stucco
Exterior Features
Irrigation System
Parking Features
Garage Door Opener
Roof
Shingle
Financial
HOA Fee
$110
HOA Frequency
Annually
HOA Name
Terra Management Services,
Tax Year
2023
Taxes
$9,914
Mortgage Calculator
Map
Similar Listings Nearby
WESLEY CHAPEL, FL$825,000
4.58 miles away
- 30723 LINDENTREE DRIVE
WESLEY CHAPEL, FL$825,000
3.19 miles away
- 32740 TREE OF LIFE AVENUE
WESLEY CHAPEL, FL$809,000
4.62 miles away
- 20005 UMBRIA HILL DRIVE
TAMPA, FL$800,000
3.79 miles away
- 32076 WENLOCK LOOP
WESLEY CHAPEL, FL$799,900
3.93 miles away
- 2251 OVERFALLS PLACE
WESLEY CHAPEL, FL$799,450
4.81 miles away
- 17355 EMERALD CHASE DRIVE
TAMPA, FL$799,000
4.80 miles away
- 10645 PLANTATION BAY DRIVE
TAMPA, FL$799,000
1.19 miles away
- 2406 HIGH TIDES WAY
WESLEY CHAPEL, FL$799,000
4.46 miles away
 Courtesy of TOMLIN, ST CYR & ASSOCIATES LLC. Disclaimer: All data relating to real estate for sale on this page comes from the Broker Reciprocity (BR) of the Stellar MLS. Detailed information about real estate listings held by brokerage firms other than TMG Realty Solutions include the name of the listing broker. Neither the listing company nor TMG Realty Solutions shall be responsible for any typographical errors, misinformation, misprints and shall be held totally harmless. The Broker providing this data believes it to be correct, but advises interested parties to confirm any item before relying on it in a purchase decision. Copyright 2024. Stellar MLS. All rights reserved.
Courtesy of TOMLIN, ST CYR & ASSOCIATES LLC. Disclaimer: All data relating to real estate for sale on this page comes from the Broker Reciprocity (BR) of the Stellar MLS. Detailed information about real estate listings held by brokerage firms other than TMG Realty Solutions include the name of the listing broker. Neither the listing company nor TMG Realty Solutions shall be responsible for any typographical errors, misinformation, misprints and shall be held totally harmless. The Broker providing this data believes it to be correct, but advises interested parties to confirm any item before relying on it in a purchase decision. Copyright 2024. Stellar MLS. All rights reserved. 10244 SHADOW BRANCH DRIVE
TAMPA, FL
LIGHTBOX-IMAGES













































































































































































































































































































































































































































































































































































































