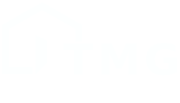$974,000
8957 MAGNOLIA CHASE CIRCLE
TAMPA, FL, 33647
Under contract-accepting backup offers. **BACK ON THE MARKET, BUYER FINANCING FELL THROUGH**Remodeled (2024) Hannah Bartoletta Executive Style Home nestled in the exclusive Gated Community of Magnolia Chase within Hunters Green. Spanning 3,660 square feet, this one-story 5 BEDROOM (including an ideal IN-LAW SUITE since it has its own adjacent bathroom and closed hallway), 3.5 BATH, POOL/SPA, 3-car garage home boasts elegant curb appeal, and manicured landscapes guiding you to the grand entrance featuring double leaded glass doors and Turkish travertine floor. Step inside and be greeted by a large foyer, a lovely view of the pool deck, and 12’ ceilings adorned with crown moldings. The kitchen is equipped with granite counters, stainless steel appliances, a pantry, a convenient desk, and a large breakfast bar. The family room is spacious and opens to the oversized screened lanai, complete with gorgeous travertine floor, pool, and spa, offering serene views of the surroundings. The formal living and dining rooms exude elegance with beautiful wood floors, and the living room further enhances its charm with a wood-burning fireplace. The master bedroom suite is super expansive, featuring a sitting area, a bay window overlooking the pool, and sliders to the lanai. The master bathroom boasts a garden tub, a separate shower, and a vanity with separate sinks. The secondary bedrooms are spacious, one even features a bay window with views of the pool.. Ideal split floor plan offering plenty of privacy for everyone. The laundry room is equipped with wall cabinets, a sink, and a folding area. UPGRADES INCLUDE: **Brand new trendy flooring installed throughout the entire home, ensuring a cohesive and stylish aesthetic. Remodeled kitchen featuring fresh countertops, a modern backsplash, and updated cabinets in a charming gray, complete with matching handles and knobs on drawers and cabinets. All four bathrooms have undergone extensive remodeling, boasting brand new showers and vanities for a luxurious and updated feel. NEW TILE ROOF (Dec. 2019), New pool/spa heater (2020). Whether you love entertaining family and friends or prefer relaxing in the pool, this home offers the perfect Florida lifestyle. Enjoy easy access to major highways, shopping, restaurants, and downtown Tampa, making it an ideal choice for those seeking both convenience and elegance. Schedule your private viewing today! ***$10k Seller Credit toward the buyer’s closing costs or rate buy-down.***
Property Details
Price:
$974,000
MLS #:
U8235678
Status:
Pending
Beds:
5
Baths:
3.5
Address:
8957 MAGNOLIA CHASE CIRCLE
Type:
Single Family
Subtype:
Single Family Residence
Subdivision:
HUNTERS GREEN
Neighborhood:
33647 – Tampa / Tampa Palms
City:
TAMPA
Listed Date:
Mar 31, 2024
State:
FL
Finished Sq Ft:
5,287
Total Sq Ft:
5,287
ZIP:
33647
Lot Size:
18,600 sqft / 0.43 acres (approx)
Year Built:
1995
Schools
Elementary School:
Hunter’s Green-HB
Middle School:
Benito-HB
High School:
Wharton-HB
Interior
Appliances
Dishwasher, Disposal, Dryer, Gas Water Heater, Microwave, Range, Refrigerator, Washer
Bathrooms
3 Full Bathrooms, 1 Half Bathroom
Cooling
Central Air, Zoned
Flooring
Carpet, Ceramic Tile, Engineered Hardwood, Laminate, Travertine
Heating
Central
Laundry Features
Inside, Laundry Room
Exterior
Architectural Style
Contemporary
Community Features
Association Recreation – Owned, Deed Restrictions, Fitness Center, Golf, Park, Playground, Pool, Sidewalks, Tennis Court(s)
Construction Materials
Block, Stucco
Exterior Features
Irrigation System, Sliding Doors, Sprinkler Metered
Parking Features
Garage Door Opener, Garage Faces Side
Roof
Tile
Financial
HOA Fee
$720
HOA Fee 2
$1,762
HOA Frequency
Semi-Annually
HOA Includes
24-Hour Guard
HOA Name
Hunter’s Green Master Association
Tax Year
2022
Taxes
$9,770
Mortgage Calculator
Map
Similar Listings Nearby
- 19270 BRIARBROOK DRIVE
TAMPA, FL$1,240,000
3.75 miles away
- 19335 EAGLE CREEK LANE
TAMPA, FL$1,125,000
4.33 miles away
- 10705 FOXTAIL PASTURE WAY
TAMPA, FL$1,100,000
3.79 miles away
- 10528 BERMUDA ISLE DRIVE
TAMPA, FL$1,100,000
2.75 miles away
- 15704 CHESTON COURT
TAMPA, FL$1,099,000
3.07 miles away
- 10558 CORY LAKE DRIVE
TAMPA, FL$1,075,000
2.62 miles away
- 6527 STONINGTON DRIVE
TAMPA, FL$1,050,000
2.96 miles away
- 10739 CORY LAKE DRIVE
TAMPA, FL$1,000,000
2.68 miles away
- 20104 FAIR HILL WAY
TAMPA, FL$998,000
2.54 miles away
 Courtesy of CHARLES RUTENBERG REALTY INC. Disclaimer: All data relating to real estate for sale on this page comes from the Broker Reciprocity (BR) of the Stellar MLS. Detailed information about real estate listings held by brokerage firms other than TMG Realty Solutions include the name of the listing broker. Neither the listing company nor TMG Realty Solutions shall be responsible for any typographical errors, misinformation, misprints and shall be held totally harmless. The Broker providing this data believes it to be correct, but advises interested parties to confirm any item before relying on it in a purchase decision. Copyright 2024. Stellar MLS. All rights reserved.
Courtesy of CHARLES RUTENBERG REALTY INC. Disclaimer: All data relating to real estate for sale on this page comes from the Broker Reciprocity (BR) of the Stellar MLS. Detailed information about real estate listings held by brokerage firms other than TMG Realty Solutions include the name of the listing broker. Neither the listing company nor TMG Realty Solutions shall be responsible for any typographical errors, misinformation, misprints and shall be held totally harmless. The Broker providing this data believes it to be correct, but advises interested parties to confirm any item before relying on it in a purchase decision. Copyright 2024. Stellar MLS. All rights reserved. 8957 MAGNOLIA CHASE CIRCLE
TAMPA, FL
LIGHTBOX-IMAGES



























































































































































































































































































































































































































































































































































































































































































































































































































