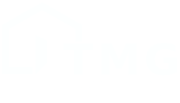$2,499,000
4617 W TENNYSON AVENUE
TAMPA, FL, 33629
Welcome to this exquisite custom-built residence situated on a corner lot of nearly half an acre (130×165) in one of Tampa’s most desirable neighborhoods. This remarkable home is built to be “hurricane resistant” using polystyrene concrete construction which is also energy efficient. As you step inside the magnificent double doors into the two story entry, you will find a spacious home with chef’s dream kitchen, complete with stainless steel appliances, a NEW WOLF gas range, and a separate walk-in pantry. The cozy breakfast nook overlooks a sparkling pool, making it the perfect spot to enjoy morning coffee. The first floor also includes a large dining space, two living spaces, a media/bonus room & office along with a full bathroom, and large screened in patio. The second floor houses four well-appointed bedrooms, including a lavish master suite, large den with built ins and desk, and laundry room. Additionally, a sprawling 600 sq ft balcony provides breathtaking views of the pool and expansive backyard—ideal for relaxation or entertaining. The large side entry driveway with electronic gate leads into an oversized 3-car garage adding to the convenience, privacy, and security of this property. The guest house boasts over 1,700 sq ft of space, featuring 1 bedroom, 2 full baths, full kitchen, washer and dryer, and a charming patio that overlooks the inviting pool. Other features include an sprawling backyard, large pool and spa, separate pool bath, hurricane impact windows throughout AND a scenic tower offering panoramic views of the surrounding area. With extensive outdoor patios, a luxurious pool and spa, and a lush backyard, this property is perfect for family gatherings and entertaining friends. Don’t miss the opportunity to own this stunning South Tampa gem! *The main house and guest house did not sustain any storm damage*
Property Details
Price:
$2,499,000
MLS #:
TB8312980
Status:
Active
Beds:
6
Baths:
6.5
Address:
4617 W TENNYSON AVENUE
Type:
Single Family
Subtype:
Single Family Residence
Subdivision:
SUNSET PARK
Neighborhood:
33629 – Tampa / Palma Ceia
City:
TAMPA
Listed Date:
Oct 21, 2024
State:
FL
Finished Sq Ft:
8,172
Total Sq Ft:
8,172
ZIP:
33629
Lot Size:
21,190 sqft / 0.49 acres (approx)
Year Built:
2005
Schools
Elementary School:
Dale Mabry Elementary-HB
Middle School:
Coleman-HB
High School:
Plant-HB
Interior
Appliances
Dishwasher, Disposal, Exhaust Fan, Freezer, Gas Water Heater, Microwave, Range, Range Hood, Refrigerator
Bathrooms
6 Full Bathrooms, 1 Half Bathroom
Cooling
Central Air
Flooring
Ceramic Tile, Hardwood
Heating
Electric
Laundry Features
Electric Dryer Hookup, Laundry Room, Washer Hookup
Exterior
Construction Materials
Other, Stucco
Exterior Features
Balcony, French Doors, Irrigation System, Rain Gutters
Other Structures
Guest House
Parking Features
Driveway, Garage Door Opener, Garage Faces Side, Ground Level
Roof
Tile
Financial
Tax Year
2023
Taxes
$22,457
Mortgage Calculator
Map
Similar Listings Nearby
- 4010 W WATROUS AVENUE
TAMPA, FL$3,221,760
1.07 miles away
- 4633 W LOWELL AVENUE
TAMPA, FL$3,125,000
0.19 miles away
- 3907 W MCKAY AVENUE
TAMPA, FL$3,100,000
1.43 miles away
- 610 ONTARIO AVENUE
TAMPA, FL$3,099,000
4.19 miles away
- 3011 W ASBURY PLACE
TAMPA, FL$2,999,000
2.47 miles away
- 116 W DAVIS BOULEVARD
TAMPA, FL$2,995,000
4.03 miles away
- 2911 W COACHMAN AVENUE
TAMPA, FL$2,987,500
2.51 miles away
- 4612 W TENNYSON AVENUE
TAMPA, FL$2,945,000
0.11 miles away
- 5009 W SPRING LAKE DRIVE
TAMPA, FL$2,900,000
0.62 miles away
 Courtesy of SMITH & ASSOCIATES REAL ESTATE. Disclaimer: All data relating to real estate for sale on this page comes from the Broker Reciprocity (BR) of the Stellar MLS. Detailed information about real estate listings held by brokerage firms other than TMG Realty Solutions include the name of the listing broker. Neither the listing company nor TMG Realty Solutions shall be responsible for any typographical errors, misinformation, misprints and shall be held totally harmless. The Broker providing this data believes it to be correct, but advises interested parties to confirm any item before relying on it in a purchase decision. Copyright 2024. Stellar MLS. All rights reserved.
Courtesy of SMITH & ASSOCIATES REAL ESTATE. Disclaimer: All data relating to real estate for sale on this page comes from the Broker Reciprocity (BR) of the Stellar MLS. Detailed information about real estate listings held by brokerage firms other than TMG Realty Solutions include the name of the listing broker. Neither the listing company nor TMG Realty Solutions shall be responsible for any typographical errors, misinformation, misprints and shall be held totally harmless. The Broker providing this data believes it to be correct, but advises interested parties to confirm any item before relying on it in a purchase decision. Copyright 2024. Stellar MLS. All rights reserved. 4617 W TENNYSON AVENUE
TAMPA, FL
LIGHTBOX-IMAGES

















































































































































































































































































































































