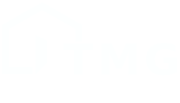$3,800,000
5025 W DANTE AVENUE
TAMPA, FL, 33629
No water intrusion in the home from either hurricane! Step into luxury with this breathtaking West Indies-inspired estate, crafted by renowned luxury home builder BayWalk Custom Homes. Nestled on a sprawling 13,056 sq ft lot in the picturesque Sunset Park, this new construction masterpiece offers the perfect blend of sophistication and modern comfort. As you enter, you’re greeted by an elegant design that features 5 bedrooms, 5.5 bathrooms, a spacious great room, a versatile office/den, a grand bonus room, and a chef’s dream kitchen. The 5-car garage provides ample space, while the stunning pool package invites relaxation in your private oasis. The home is fully prewired for a home generator, adding convenience and peace of mind. The gourmet kitchen is a culinary haven, boasting THERMADOR professional-grade stainless steel appliances, a wine cooler, sleek White Honed Marble countertops, and 42-inch custom wood cabinetry. Hardwood floors flow throughout the home, complemented by soaring 10-foot ceilings on both levels, intricate 7¼ inch crown molding and baseboards, and refined touches like KOHLER fixtures and EMTEK hardware. The family room, anchored by a cozy fireplace, opens through French doors to a fully equipped outdoor living area featuring a kitchen with wood tongue-and-groove porch ceilings—ideal for seamless indoor-outdoor living. Upstairs, the master suite is a sanctuary bathed in natural light, offering a serene sitting area, expansive his-and-hers walk-in closet, and a spa-like bathroom complete with a freestanding soaking tub and a rainfall shower. Meticulously designed with solid wood interior doors and bronze JELD-WEN impact glass casement windows, every detail of this home speaks to craftsmanship and quality. Thoughtfully designed for both luxury and efficiency, this Sunset Park gem offers a rare opportunity to own an extraordinary home. Contact us for more details and make this dream home yours today!
Property Details
Price:
$3,800,000
MLS #:
TB8305079
Status:
Active
Beds:
5
Baths:
5.5
Address:
5025 W DANTE AVENUE
Type:
Single Family
Subtype:
Single Family Residence
Subdivision:
SUNSET PARK
Neighborhood:
33629 – Tampa / Palma Ceia
City:
TAMPA
Listed Date:
Sep 21, 2024
State:
FL
Finished Sq Ft:
7,322
Total Sq Ft:
7,322
ZIP:
33629
Lot Size:
13,056 sqft / 0.30 acres (approx)
Year Built:
2020
Schools
Elementary School:
Dale Mabry Elementary-HB
Middle School:
Coleman-HB
High School:
Plant-HB
Interior
Appliances
Bar Fridge, Cooktop, Dishwasher, Disposal, Dryer, Exhaust Fan, Gas Water Heater, Microwave, Range, Range Hood, Refrigerator, Washer, Wine Refrigerator
Bathrooms
5 Full Bathrooms, 1 Half Bathroom
Cooling
Central Air
Flooring
Porcelain Tile, Hardwood
Heating
Central, Electric
Laundry Features
Inside, Laundry Room
Exterior
Architectural Style
Other
Construction Materials
Block, Wood Frame
Exterior Features
French Doors, Irrigation System, Lighting, Outdoor Grill, Outdoor Kitchen, Rain Gutters, Sliding Doors
Parking Features
Garage Door Opener, Oversized, Tandem
Roof
Tile
Financial
Tax Year
2023
Taxes
$44,029
Mortgage Calculator
Map
Similar Listings Nearby
- 2902 W FAIR OAKS AVENUE
TAMPA, FL$4,899,000
2.79 miles away
- 2610 S DUNDEE STREET
TAMPA, FL$4,780,000
0.11 miles away
- 5032 W LONGFELLOW AVENUE
TAMPA, FL$4,735,000
0.22 miles away
- 3402 S ALMERIA AVENUE
TAMPA, FL$4,585,000
2.12 miles away
- 4825 W SUNSET BOULEVARD
TAMPA, FL$4,299,000
0.34 miles away
- 2912 W HARBOR VIEW AVENUE
TAMPA, FL$4,275,000
2.69 miles away
- 4536 W SWANN AVENUE
TAMPA, FL$4,207,904
1.32 miles away
- 4817 W SUNSET BOULEVARD
TAMPA, FL$4,200,000
0.38 miles away
- 4919 W MELROSE AVENUE S
TAMPA, FL$4,000,000
0.60 miles away
 Courtesy of MCBRIDE KELLY & ASSOCIATES. Disclaimer: All data relating to real estate for sale on this page comes from the Broker Reciprocity (BR) of the Stellar MLS. Detailed information about real estate listings held by brokerage firms other than TMG Realty Solutions include the name of the listing broker. Neither the listing company nor TMG Realty Solutions shall be responsible for any typographical errors, misinformation, misprints and shall be held totally harmless. The Broker providing this data believes it to be correct, but advises interested parties to confirm any item before relying on it in a purchase decision. Copyright 2024. Stellar MLS. All rights reserved.
Courtesy of MCBRIDE KELLY & ASSOCIATES. Disclaimer: All data relating to real estate for sale on this page comes from the Broker Reciprocity (BR) of the Stellar MLS. Detailed information about real estate listings held by brokerage firms other than TMG Realty Solutions include the name of the listing broker. Neither the listing company nor TMG Realty Solutions shall be responsible for any typographical errors, misinformation, misprints and shall be held totally harmless. The Broker providing this data believes it to be correct, but advises interested parties to confirm any item before relying on it in a purchase decision. Copyright 2024. Stellar MLS. All rights reserved. 5025 W DANTE AVENUE
TAMPA, FL
LIGHTBOX-IMAGES


























































































































































































































































































































































































































































































